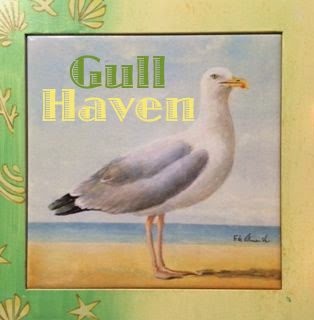 |
| The livingroom. Floor is protected so we can refinish it. |
Things are definitely more cleaned up in some ways, and messed up in others! Here's the livingroom. It has a gorgeous wood floor (well, gorgeous when it gets refinished) that is made of single long boards of some red wood, that we think is fir. They have put a nice padding on it, so that it doesn't get damaged during the work on the electrical, plumbing and walls.
 |
| The old dining room, now has a closet and half bath framed. |
Here's the new half bath and closet in the den that used to be a dining room. It is closed off from the kitchen now and open to the living room.
 |
| Living room looking from the kitchen |
There used to be a wall between the kitchen and livingroom. That has been opened up, so the view can be seen while washing dishes or cooking.
 |
| Kitchen looking from the livingroom. |
And so now we turn around and see the kitchen area from the livingroom. More light all around, larger feel for this tiny house. This is exciting. The walls are framed for the cabinets.
 |
| Upstairs, no walls. |
With all the walls down in the upstairs it makes it easier to line up the walls that needed to be moved a bit and put in closets where NONE existed.
An added benefit - you can remove wasp nests that over the past 100 years were quietly built between the uninsulated walls! The new insulation should help dissuade them from renovating or rebuilding in the old spots.
So the next post will be soon! Things are moving quickly there, so must get some more visits in up there before it's too far along.





