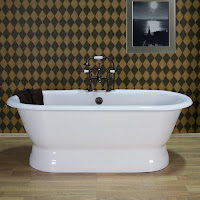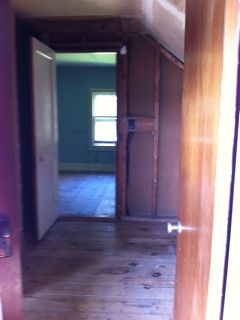 |
| Sanford Claw Foot Tub - cast iron |
here's the pedestal tub I think will work fine in the space. I may try to make the faucet come from the wall though. The pipes coming up through the floor makes for more places for dust and grime and cleaning necessities. I am all about not cleaning more than I have to.
 |
| Henley Cast Iron Dual Tub |
 |
| Tah, dah! The bathroom. |
This bathroom will be overlooking the back yard. This first picture
is how the hall looks now, but where the picture is taken from will be
the master bedroom soon and the hall will go straight past this door and into the other bedroom.
The stairway is to the right under the eave. I know what I mean, but unfortunately directions and pictures like these don't help much. Maybe I'll include our old and new floor plans next time I post.
Okay, no tub in our house. We have selected a large 48" white acrylic shower unit with two seats. That's essentially what we have now and we love it. The tubs we concluded were not going to be easy for getting in and out of, especially in a few years as our retirement retreat. So shower it is.
And this is the faucet we've purchased to go in both the upstairs and downstairs baths.
So we're getting there. Now for the vanity lighting, flooring and paint color.
This was taken a while ago, but shows the shower installed and the paint color for the upstairs bath.








